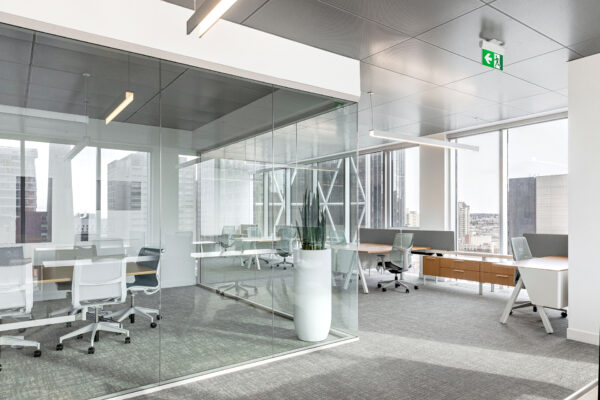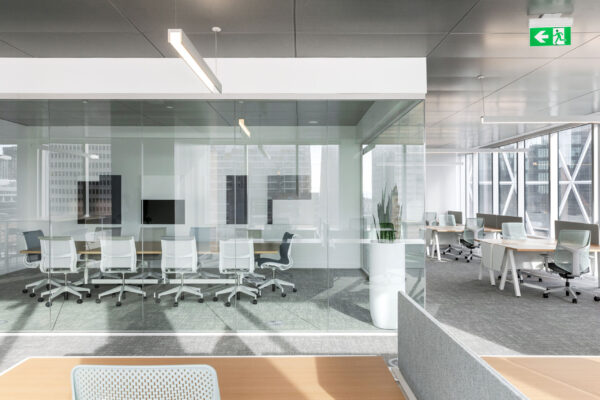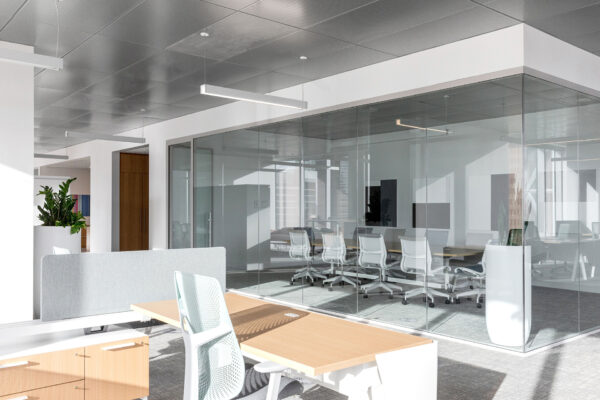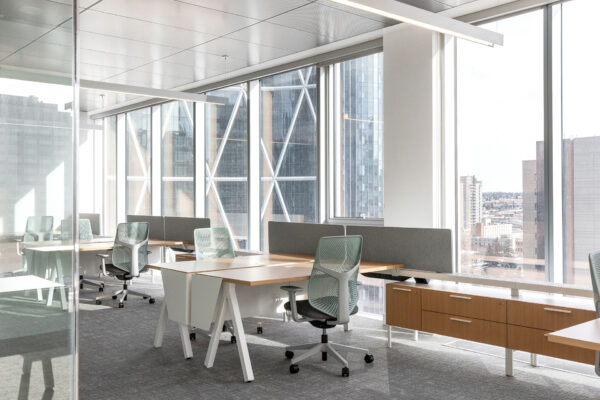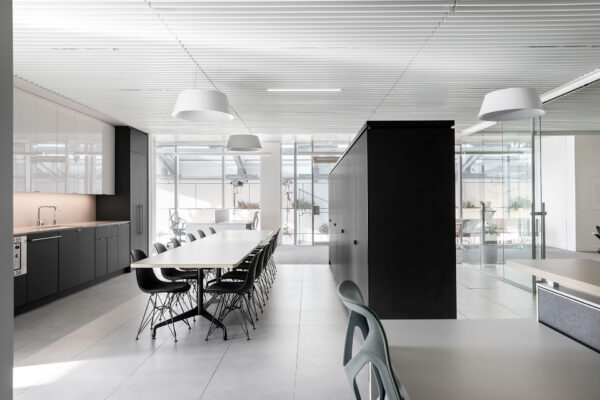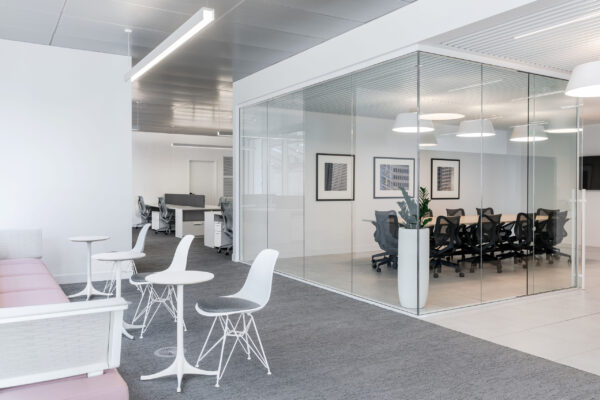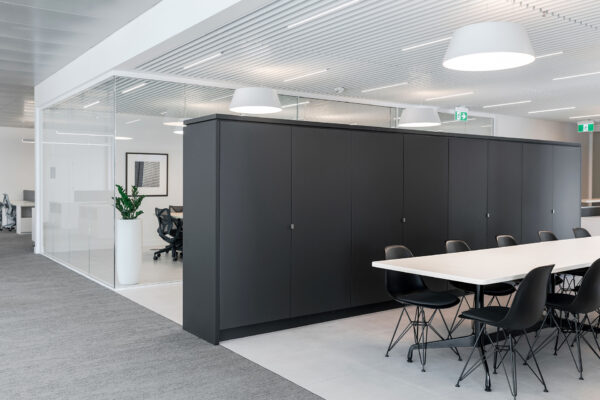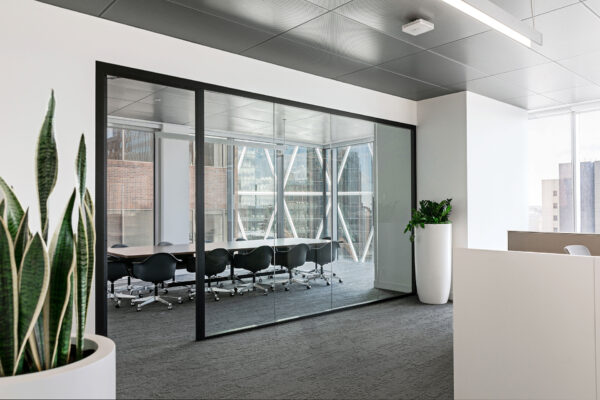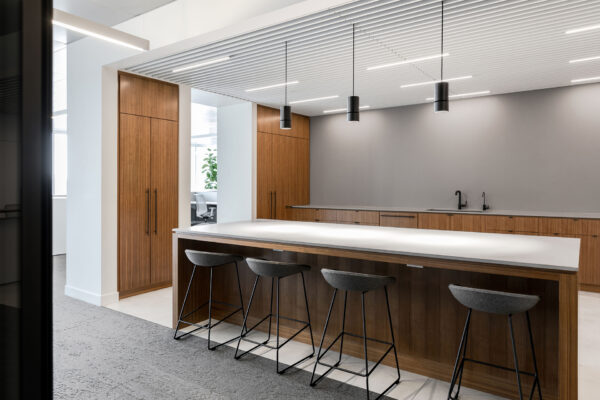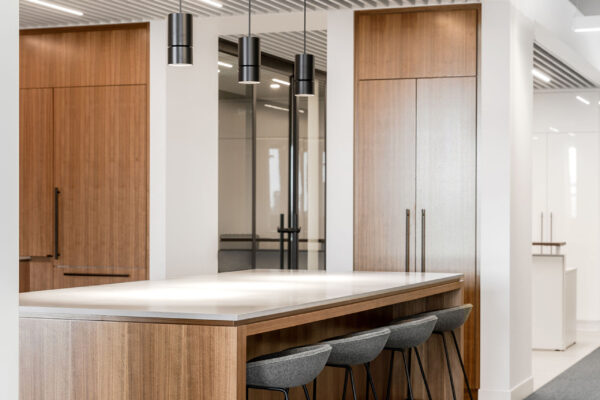Calgary, a city in the midst of revolution. The fabric of our daily lives has been transformed, as the way we work, live, and interact has been redefined. Amidst this unprecedented disruption, a beacon of innovation emerges: TELUS Sky
Telus Sky – Show Suite Offices
Property:
Telus Sky
Location:
Calgary, AB
Project Size:
Varies between suites
4,000 to 6,000 sq.ft
Category:
Commercial
Sub-Category:
Office, Workspace
Status:
Completed 2020
Project Team:
Developer: Westbank
Owner: Westbank & Allied Properties REIT
Design Architect: Bjarke Ingels Group
AOR: Dialog
Photography:
Westbank
Jay Arvind’s Role
FF&E Planning, Selection &
Procurement
This iconic landmark is more than just a breathtaking addition to Canada’s architectural landscape – it’s a testament to the city’s bold vision for the future. Conceived from the ground up to harmonize with a city in flux, TELUS Sky embodies the spirit of transformation that is redefining Calgary.
Purposefully designed office spaces create a holistic setting, enabling the business owners to integrate their company into a space where the surroundings, furnishings and tools are intentionally aligned to facilitate collaboration, enhance communication and stimulate innovation.
Spaces are thoughtfully programmed to foster community, minimalism, and clean contemporary lines. This show-suite, positioned prominently with panoramic views in the Telus Sky building, features furniture exclusively from the Herman Miller collection.
