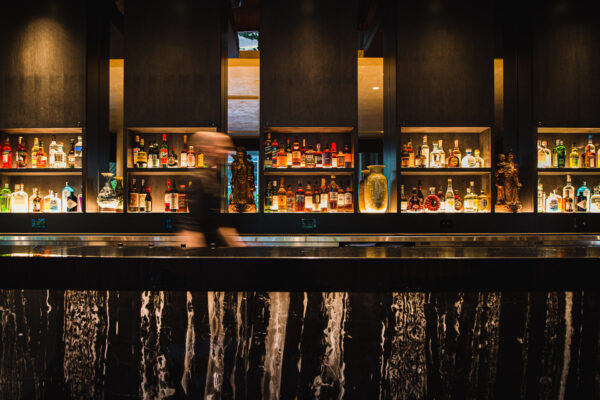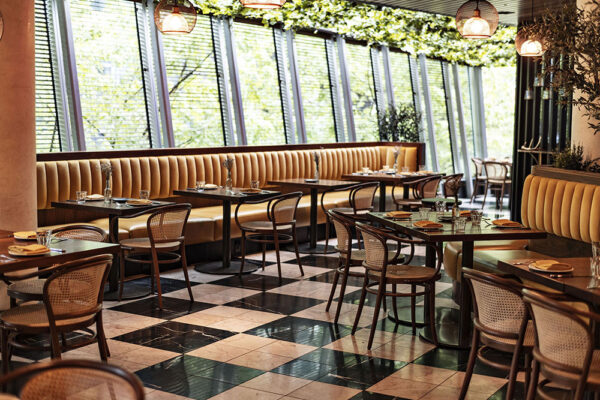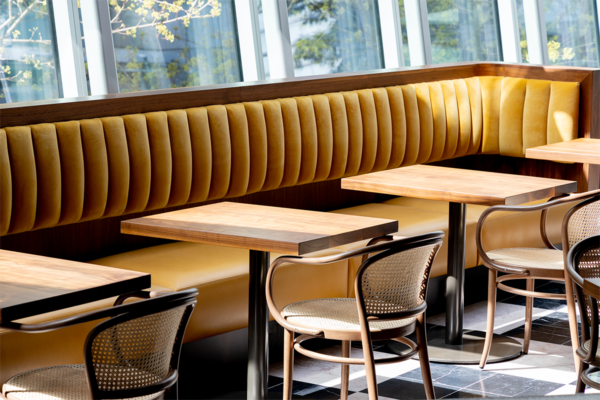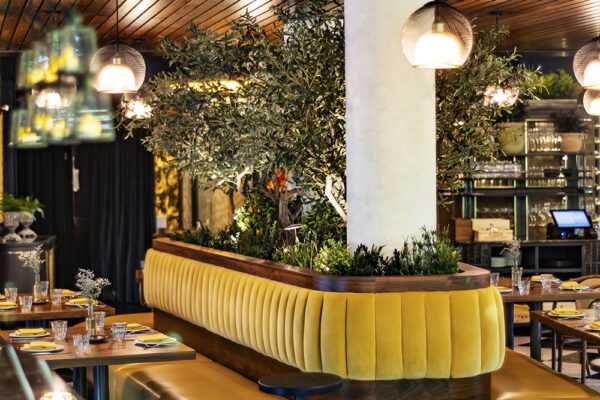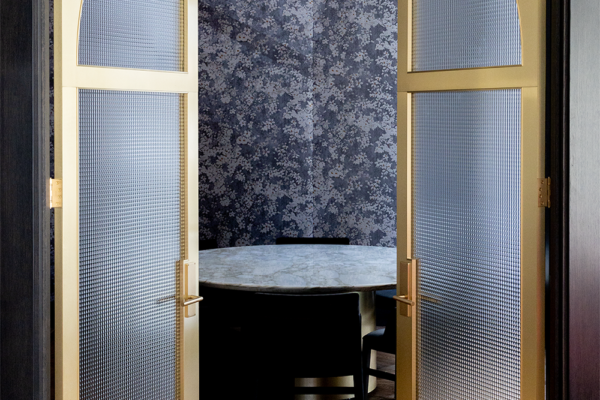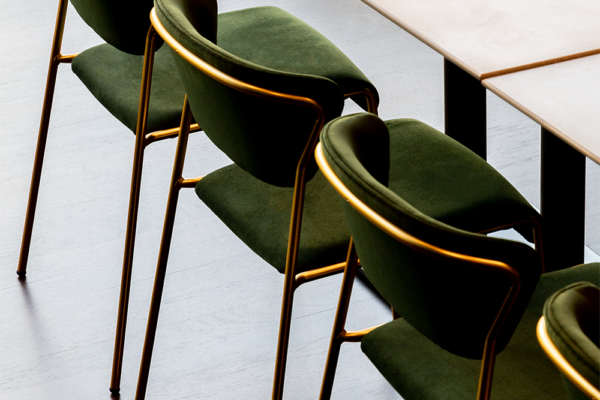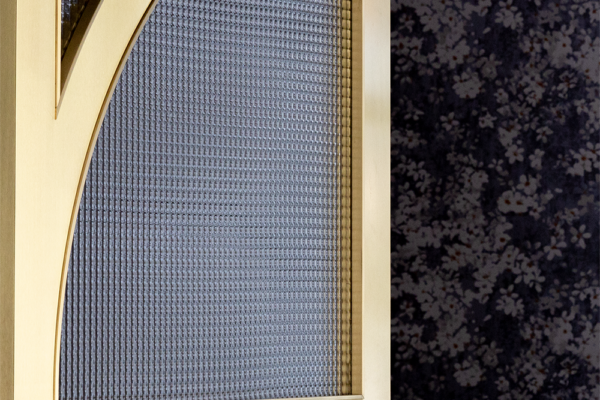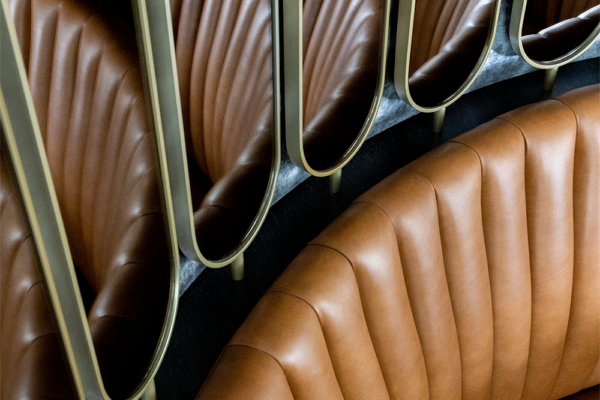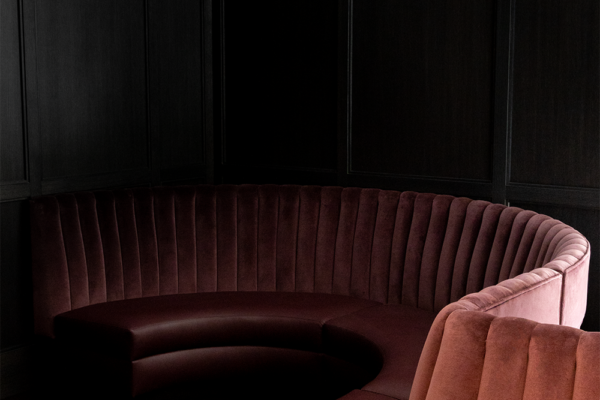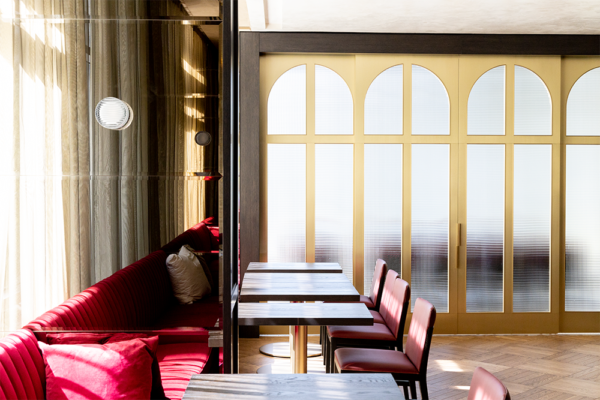Carlino’s airy and elegant dining space features an olive tree — flora taking center stage in the heart of the dining room, where it can also be viewed from the bar and lounge.
Carlino Restaurant – Shangri-La, Vancouver
Property:
Shangri-La
Location:
Vancouver, BC
Size:
3,000 sq.ft
Category:
Hospitality
Sub-Category:
Food & Beverage
Project Team:
Westbank
Zara Sangha
Status:
Completed 2021
Photography:
Westbank
Jay Arvind’s Role
Interior Design, Co-Designed
Project Manager
Procurement
FF&E
Entering from the staircase reveals the light-filled room, which takes full advantage of the terrarium, like the floor-to-ceiling windows overlooking the street. A mix of retro banquette seating, cane chairs, and botanical accents makes the space lively and social.
The area with the alcoves provides a private dining experience, leads back into a more austere bar area, as if travelling deeper underground, with marble facing and tables.
Finally, in the back, is the grand room with massive windows and red upholstery. The mix of spaces, with open areas that are punctuated thematically, gives the restaurant a sense of flexibility that works well with its all-day dining schedule—a necessity when catering to both local and international clientele.
