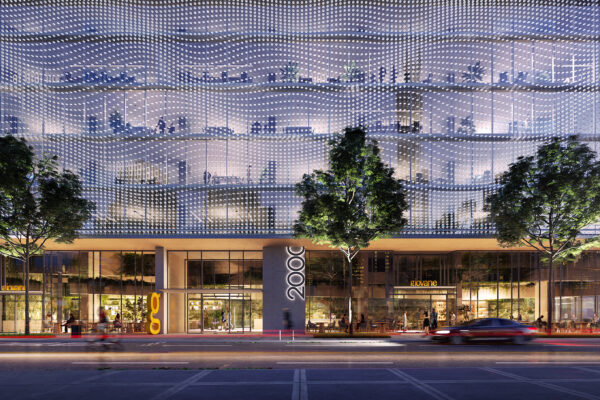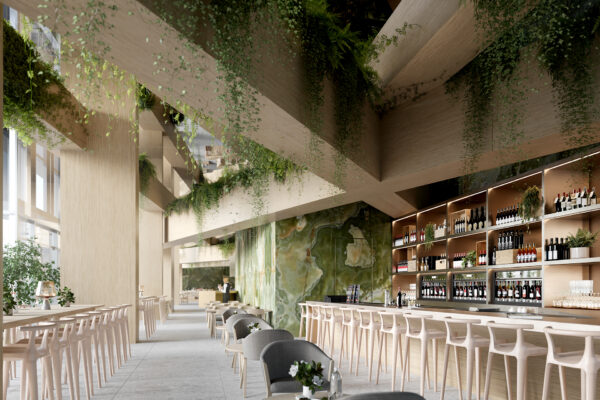This conceptual project showcases the potential for commercial spaces to become vibrant cultural hubs, where people can gather, connect, and engage with their surroundings.
Restaurant, Bar, Café & Bookstore
Property:
First Light
Location:
Seattle, WA
Category:
Hospitality & Retail
Sub-Category:
Food & Beverage, Boutique Retail
Project Team:
Developer: Westbank
Design Architect: James KM Cheng Architects
Project Size:
10,000 sqft
Renderings:
Westbank
Jay Arvind’s Role
Interior Design Concept
As an interior designer, I had the privilege of conceptualizing a revolutionary restaurant, bar, café, and bookstore concept that embodies the essence of a cultural brand and lifestyle. This visionary project transforms a street-level commercial space into a vibrant hub, where community, creativity, and intellectual curiosity converge.
My design concept envisioned a seamless, open-plan layout that flows across a spacious floor plate, fostering a sense of continuity and visual drama. Natural terrazzo floors provide a warm, organic foundation, while a stunning accent jade onyx wall stretches across the space, creating a striking visual anchor.
The design intentionally blurs the lines between distinct spaces, allowing patrons to effortlessly transition between a bookstore, coffee shop, afternoon tea lounge, restaurant, and bar. The result is a dynamic, immersive environment that responds to the changing rhythms of the day, with the interplay of light, shadow, time, site, and environment creating a unique sensory experience.
As an interior designer, it’s exhilarating to envision how thoughtful design can shape the human experience, fostering meaningful connections between people, place, and culture.


