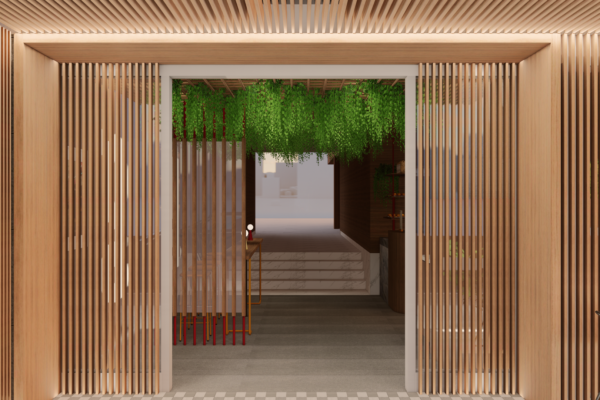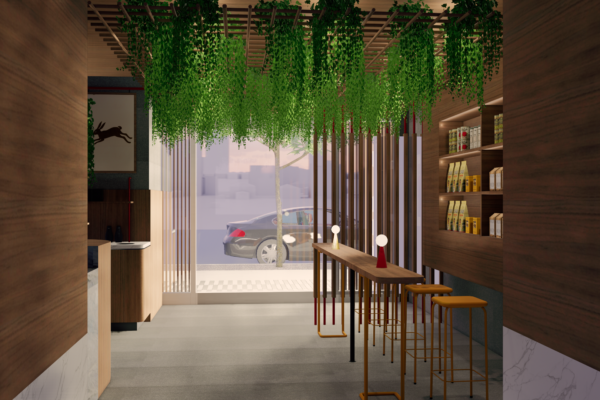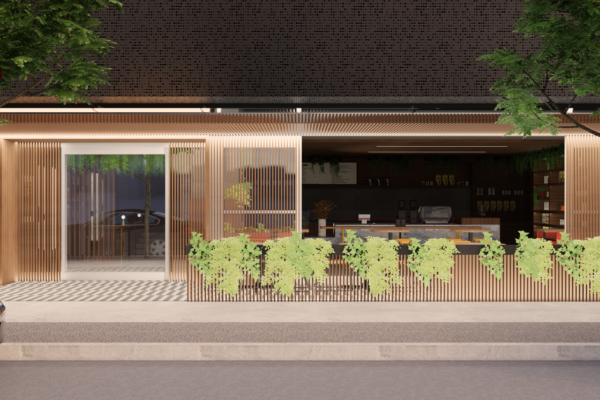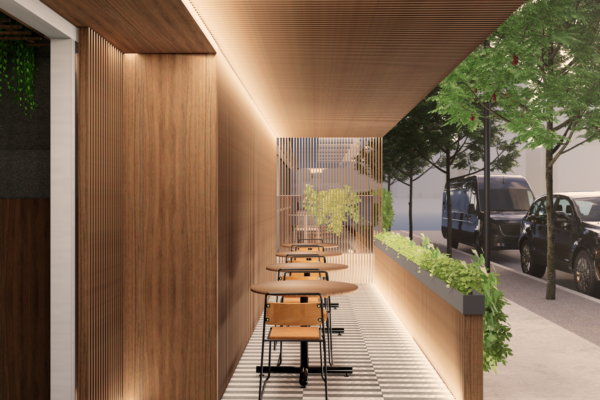This conceptual study explores the potential for a harmonious balance between tranquility and energy, envisioning a café space that would be an ideal destination for those seeking a peaceful retreat or a lively spot to connect with others.
Café – Fairmont Pacific Rim
Property:
Fairmont Pacific Rim
Location:
Vancouver, BC
Category:
Hospitality
Sub-Category:
Food & Beverage
Project Team:
Developer: Westbank
Project Size:
1,200 sqft
Renderings:
Westbank
Jay Arvind’s Role
Interior Design – Concept
A conceptual study for a cafe located at the ground level of the esteemed Fairmont Hotel brings together the delicate charm of Japanese design and the warmth of Italian style. The proposed design features an intimate outdoor patio with black and white piano-inspired paver tiles, which serve as a visual thread connecting the space to the world of music and art. This nod to music is reminiscent of Japan’s rich tradition of incorporating natural and artistic elements into design, while also echoing Italy’s grand history of classical music and opera.
The piano key motif also subtly references the concept of “ma” in Japanese aesthetics, which values the beauty of space and harmony between elements. Similarly, the Italian concept of “dolce far niente” (the sweetness of doing nothing) is reflected in the cafe’s inviting atmosphere, where customers can linger and appreciate the beauty of the space.
The conceptual interior design envisions a luxurious and serene atmosphere, characterized by the warmth of walnut wood veneer. Full width sliding doors would seamlessly connect the interior to the patio, infusing the space with a sense of freshness and freedom.



