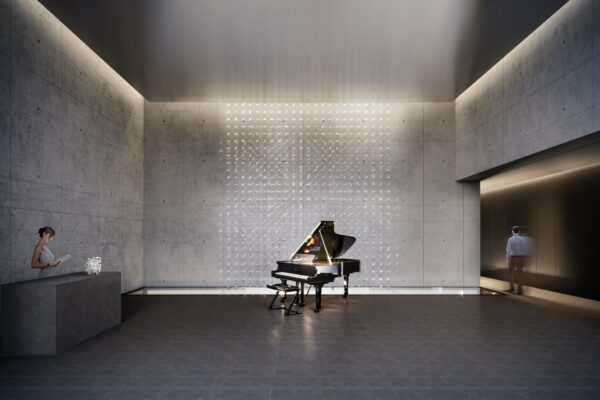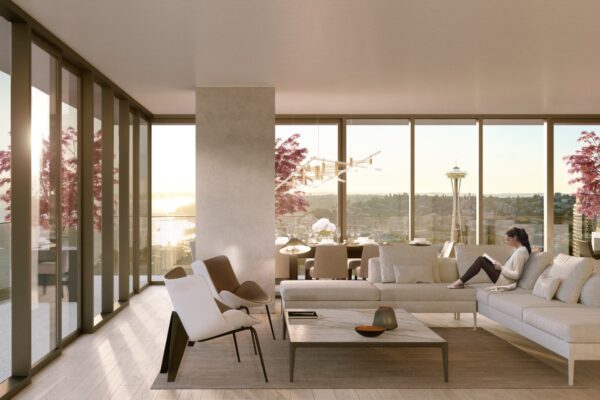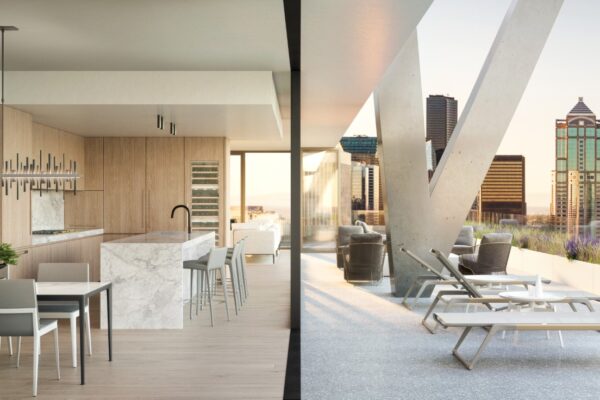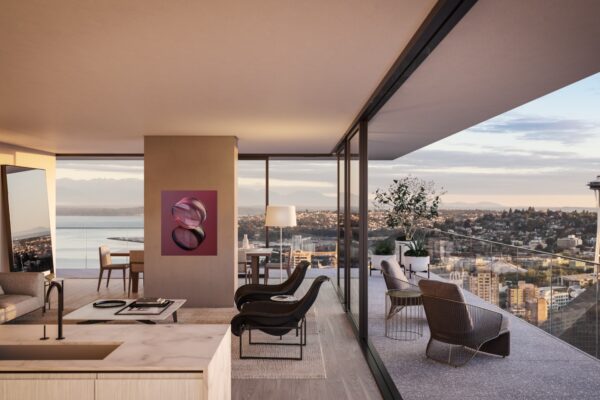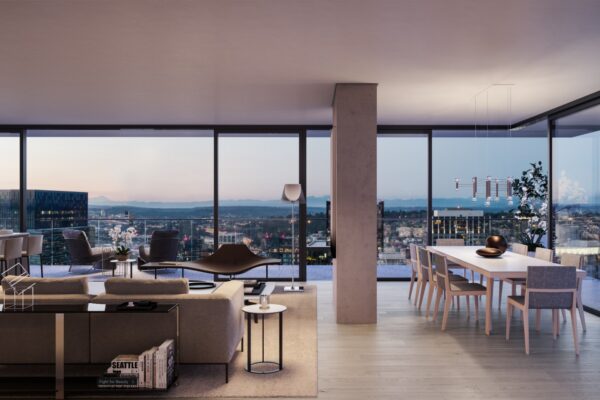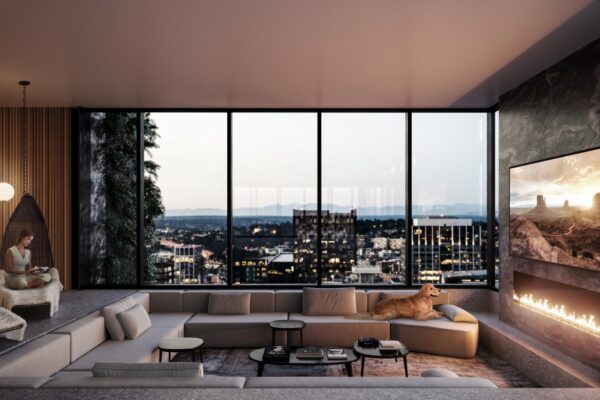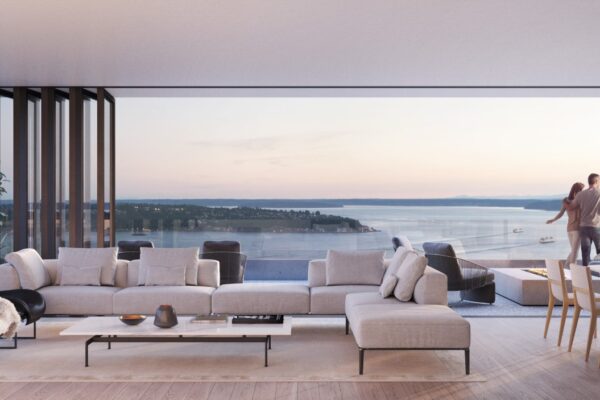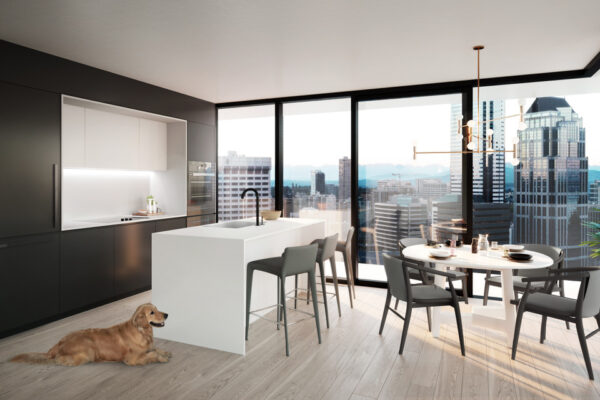Every detail at the First Light residences, expresses an elevated and sophisticated minimalism; over-height door frames cradle glass partitions , custom matte black finishes and lighting defines these spaces as not only homes but total works of art.
First Light
Property:
First Light
Location:
Seattle, WA
Project Size:
48 Stories, 459 Units
Category:
Residential
Sub-Category:
Multi-Family Condo
Status:
Completion 2025
Project Team:
Developer: Westbank
Design Architect:
James K.M. Cheng Architects
AOR: MG2
Renderings:
Westbank
Jay Arvind’s Role
ID Project Manager
Procurement
FF&E
The residential interiors at First Light echo the three core themes of industrial materiality, elevation of craft and purity of design that are expressed throughout the project. The corridors and public spaces of the building are kept simple and pure; with recessed cove lighting along the halls, minimally expressed door frames and fine-grain minimal details, even in such touches as the suite numeral fonts and door finishings.
Inside each residential home, a cool, natural palette extends throughout with subtle yet starkly contrasting design details. Scheme 1 features raw architectural concrete columns, white oak floors, matte white cabinetry and millwork with black inserts. Scheme 2 features a matte black lacquered kitchen with white inserts.
