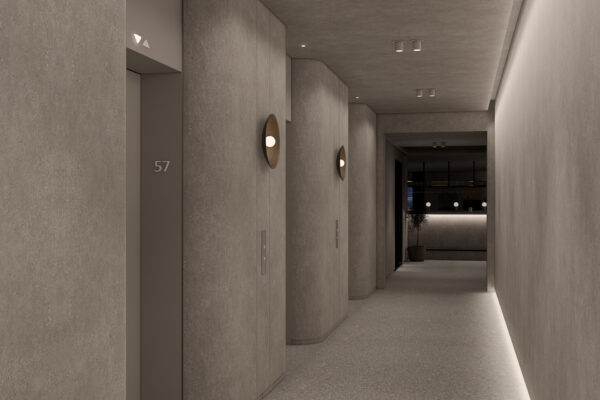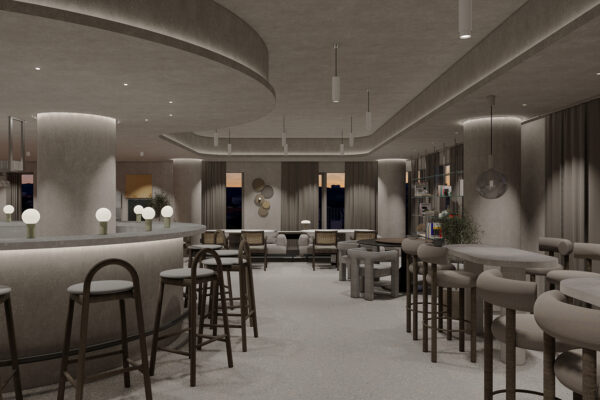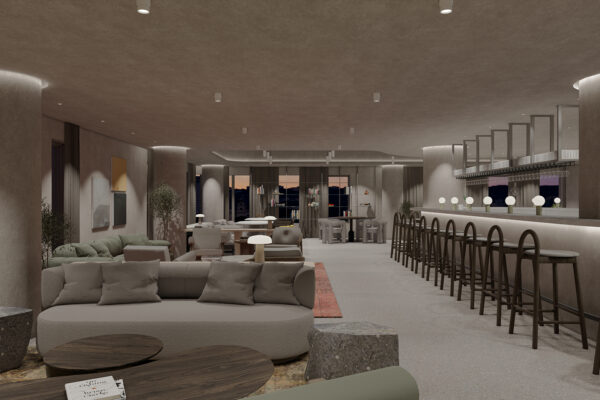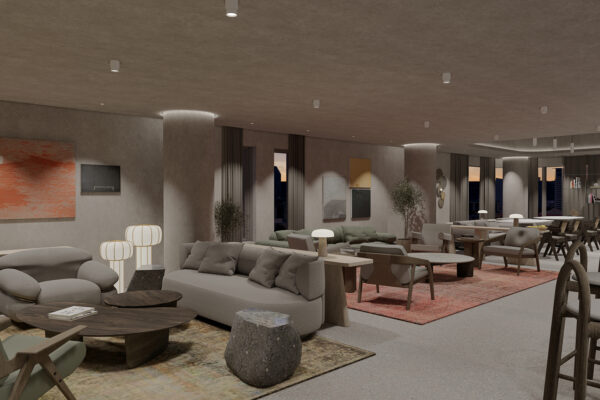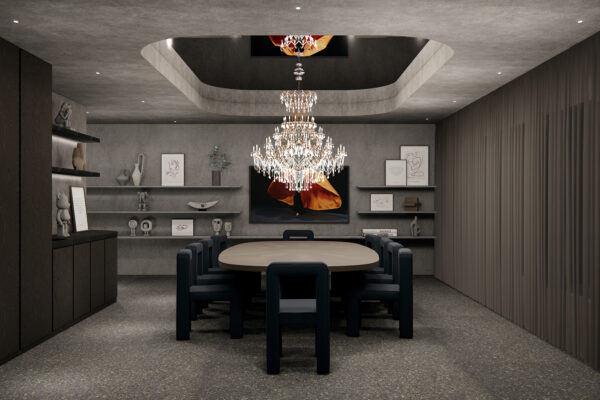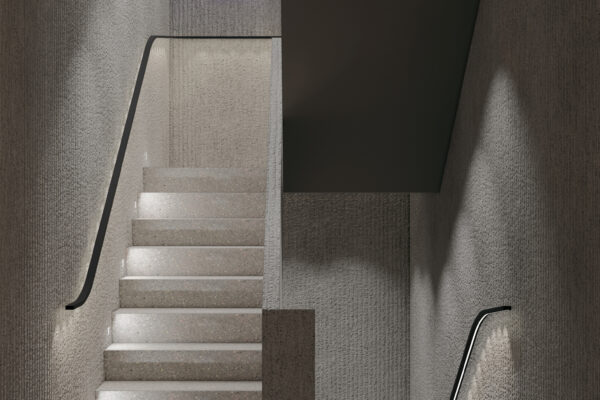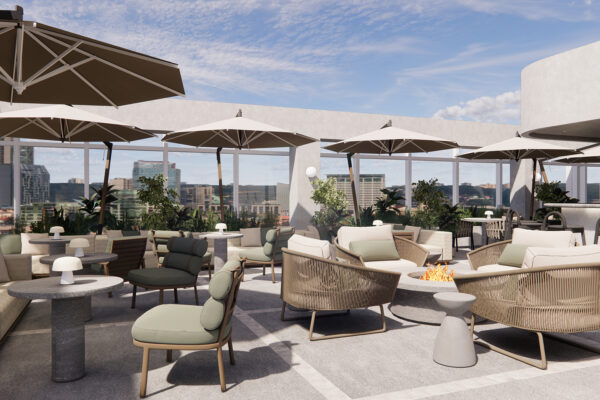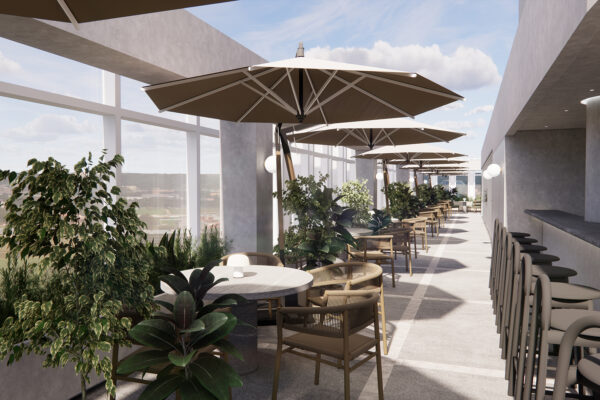The interiors is designed to cater to “a new generation of residents seeking a standard of a premium lifestyle”.
The Rooftop Pool & Lounge
Property:
Toronto House
Location:
Toronto, ON
Project Size:
7,500 sq.ft
Category:
Hospitality
Sub-Category:
Food & Beverage
Status:
Under Construction
Project Team:
Developer: Westbank
Owner: Westbank & Allied Properties REIT
Architect: Hariri Pontarini Architects
Renderings:
Westbank
Jay Arvind’s Role
Interior Design
Project Manager
Procurement
FF&E
The Rooftop Pool & Lounge on level 58 of the Toronto House development will be accessible year-round for residents and guests to enjoy. There is an outdoor and indoor lounge area offering a creative workspace for residents, a restaurant as well as a private amenity studio.
The restaurant will offer full F & B offerings and will be a member’s only club. This unique facility is a place for relaxation, entertainment, physical activity, and culinary pleasure.
