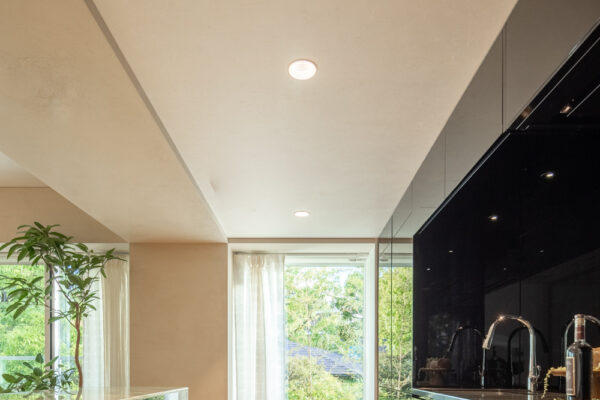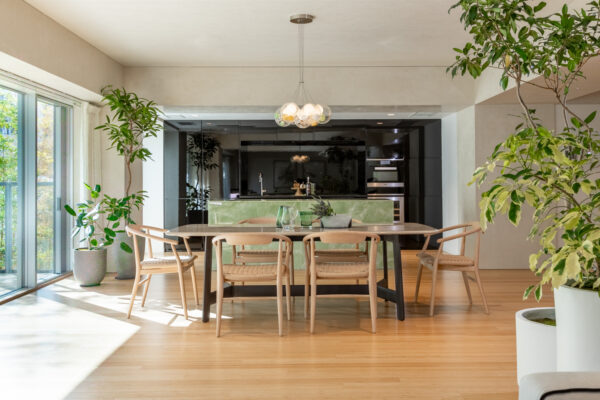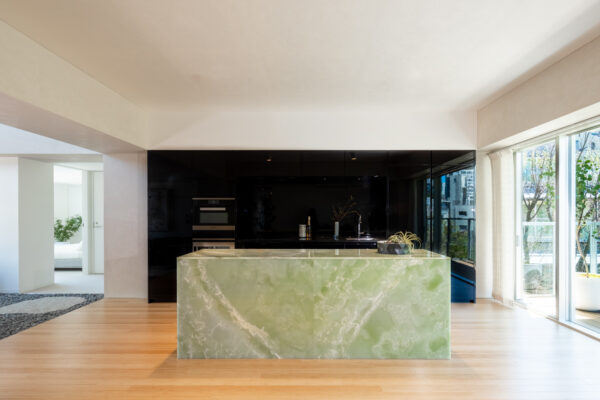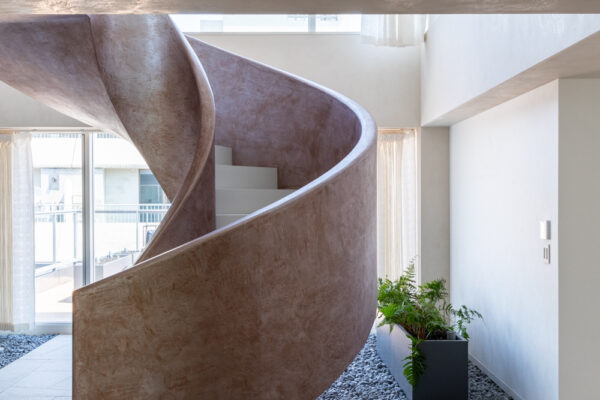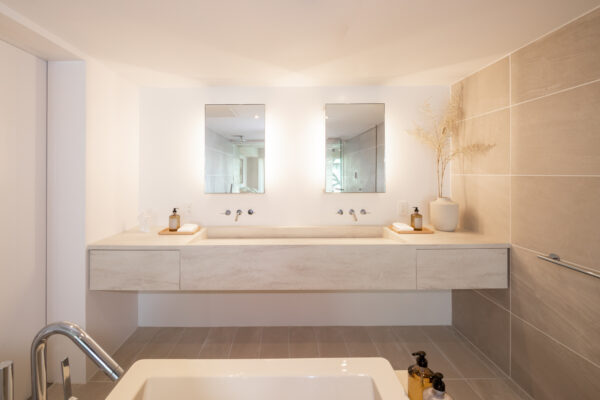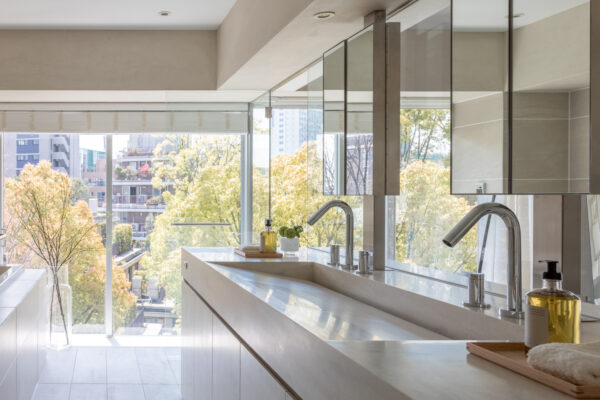“The Avior takes its name from a binary double star – Epsilon Carinae, known as Avior, in the constellation of Carina. A binary star is a star system consisting of two stars orbiting around their common barycenter, so close that from earth they can appear as one. The name is a nod to the story of two buildings and their new, unbreakable bond.”
The Avior
Property:
The Avior
Location:
Tokyo, JP
Project Size:
5 Floors, 13 Apartments
Category:
Residential
Sub-Category:
Multi-Family Condo
Project Team:
Developer: Westbank
Architect: OSO
Status:
Completed 2020
Photography:
Westbank
Jay Arvind’s Role
ID- Project Manager
FF&E
While the story behind The Avior is one of blending, layering and gentle transition, these themes relate to the experience of living there, too. Inside, each of the 11 apartments and 2 penthouses is spacious, airy and open-plan, with high ceilings and huge windows overlooking the trees. This allows for smooth transition between living areas, and suggests a soothing symbiosis with the natural world. The clarity and abundance of light is invigorating, yet, at the same time, cocoon-like softness is achieved through materials and beautiful detailing.
Outside, Japanese-style gardens surround the building, with undulating, mossy hills, a scattering of smaller rock gardens, a flowing stream and an abundance of bamboo, maple and cherry blossom trees. Very Japanese in its delicacy, yet satisfying Western proportions and living expectations in every way, The Avior is a bridge between worlds.
