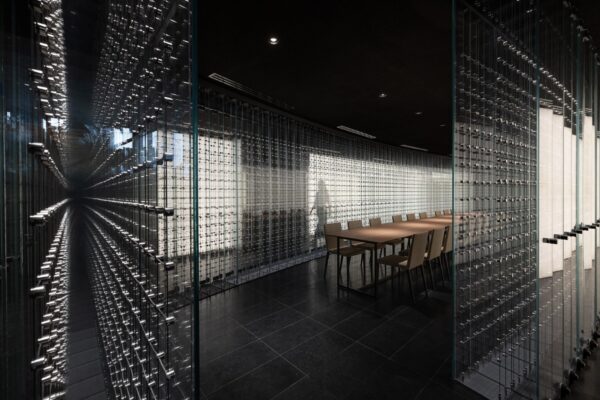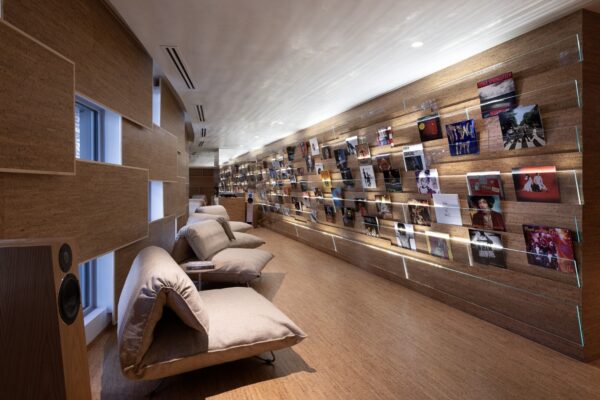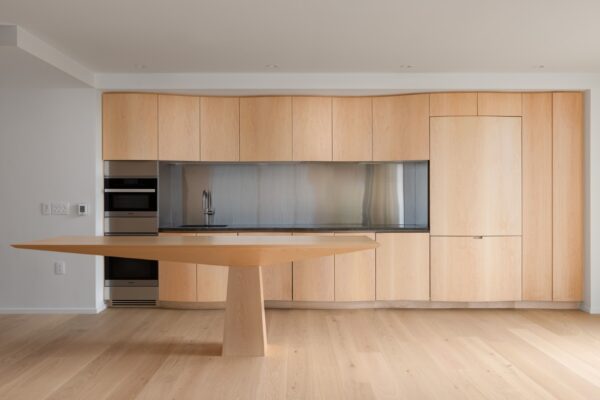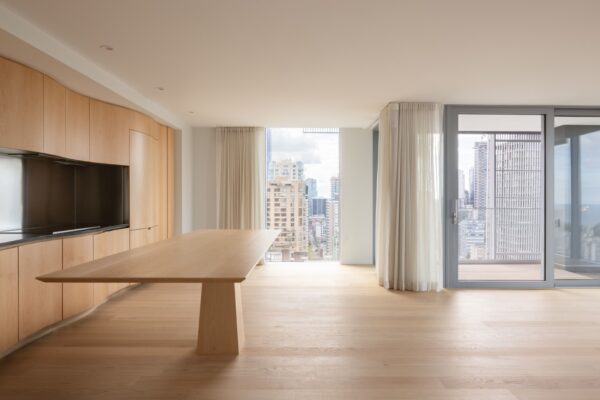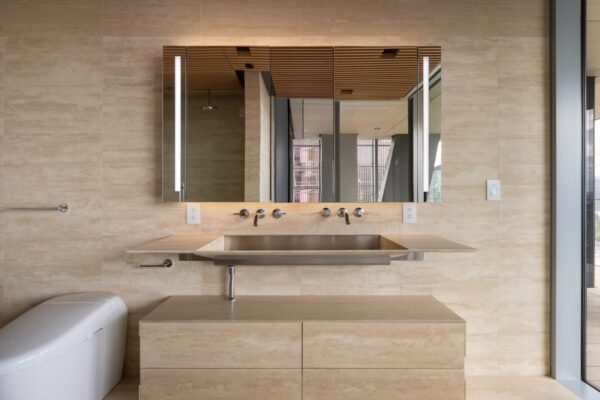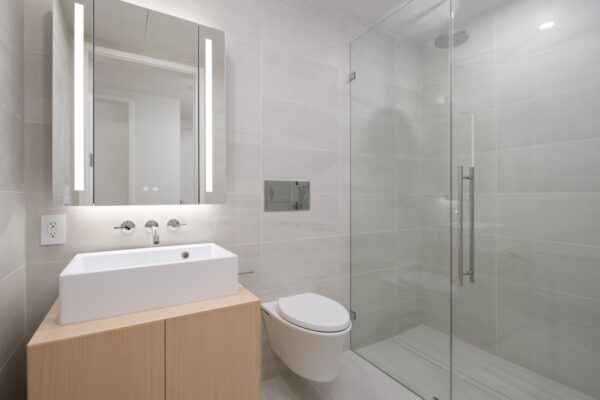Alberni by Kengo Kuma integrates intricate design details in woodwork throughout and within the interior design of the residential tower.
Alberni by Kengo Kuma
Property:
Alberni by Kengo Kuma
Location:
Vancouver, BC
Project Size:
43 Floors, 188 Units
Category:
Residential
Sub-Category:
Multi-Family Condo
Status:
Completed 2020
Project Team:
Developer: Westbank
Design Architect:
Kengo Kuma and Associates
AOR:
Merrick Architecture
Photography:
Westbank
Jay Arvind’s Role
ID Project Manager
Procurement
FF&E
The project’s amenities include a Kengo Kuma-designed Fazioli piano, a listening room, a fitness centre an expansive moss garden and swimming pool as well as a soon to be announced contemporary Japanese restaurant concept, inspired by the Japanese culinary art form of Kaiseki.
The interiors of the public spaces are minimal, with stone and wood details that reference the exterior of the tower. Amenities include the aforementioned swimming pool and a music room with a selection of records and speakers built into the co-lined walls. A Japanese restaurant will also be opened in the tower.
