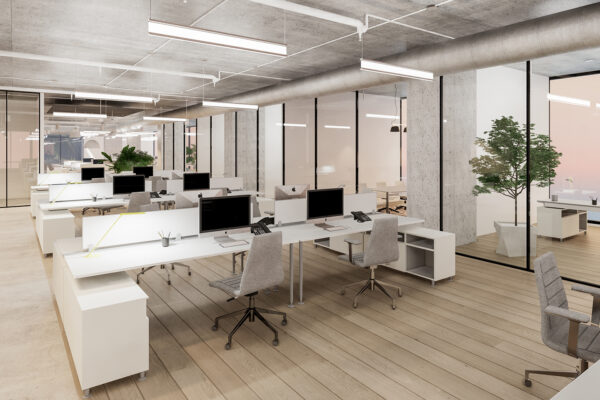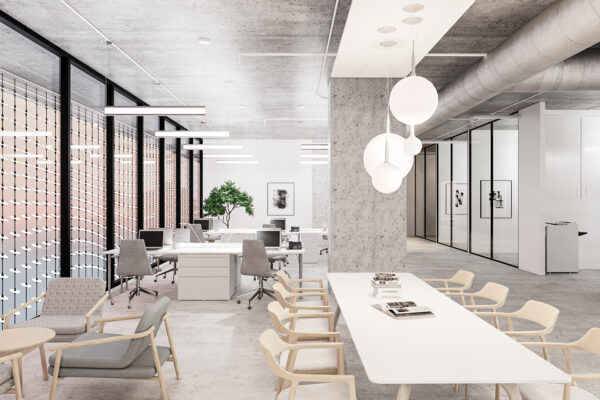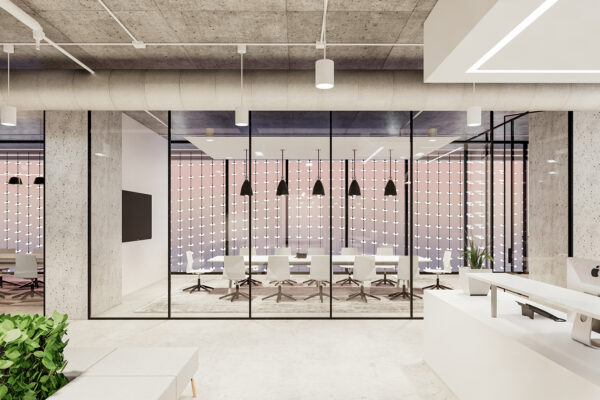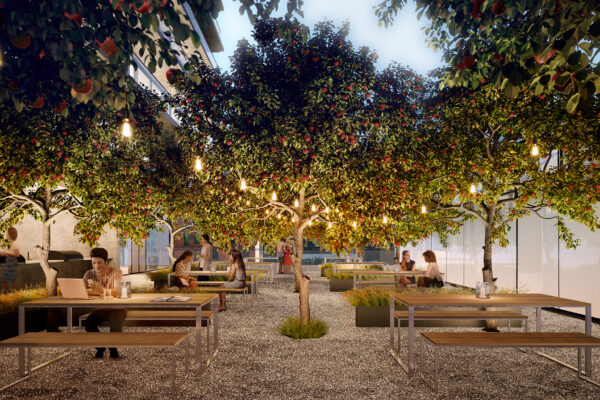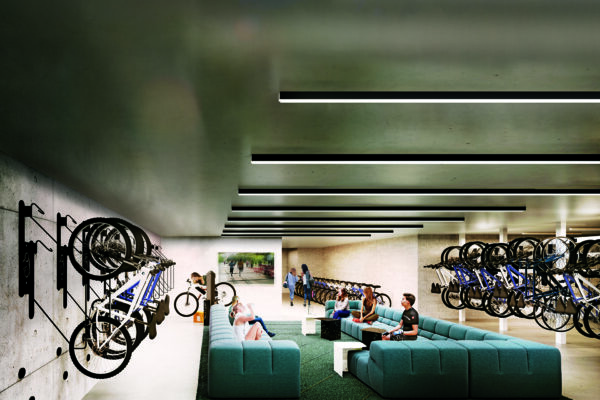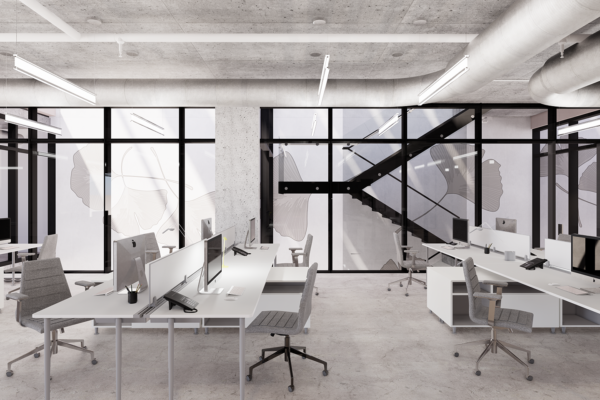The concept for the “creative work spaces” at First Light is founded upon a sense of openness and immersion in light.
First Light – Offices
Property:
First Light
Location:
Seattle, WA
Project Size:
6 Floors
Floor plate Size: 17,000 sf
Category:
Commercial
Sub-Category:
Office, Workspace
Status:
Completion 2025
Project Team:
Developer: Westbank
Design Architect: James KM Cheng Architects
AOR: MG2
Renderings:
Westbank
Jay Arvind’s Role
Office Spaces ID Concept, 3D Visualizations & FFE
Expansive floor plates allow light to permeate each space, while glass artist John Hogan’s veil wraps the podium, diffusing light and transforming views or complementing them, depending on perspectives. Architectural concrete, light oak finishings and glass partitions define open concept layouts.
Full height sliding doors for natural ventilation on each office floor and positioned on two sides of the floor plate to create cross ventilation. Other features include, suspended LED lighting throughout and interior inner-connecting stair within glass enclosure for tenant access between floors.
