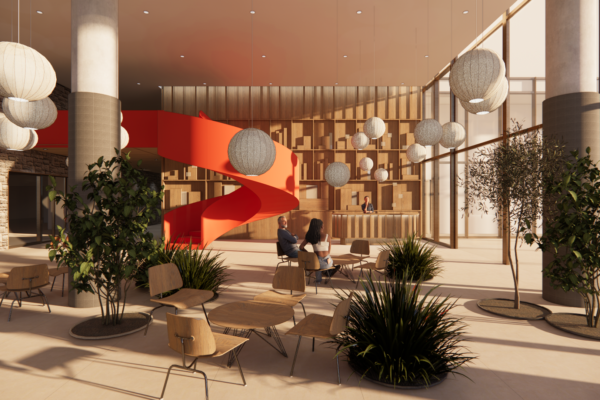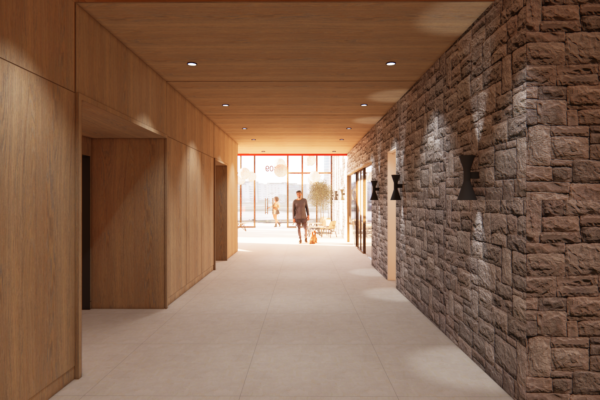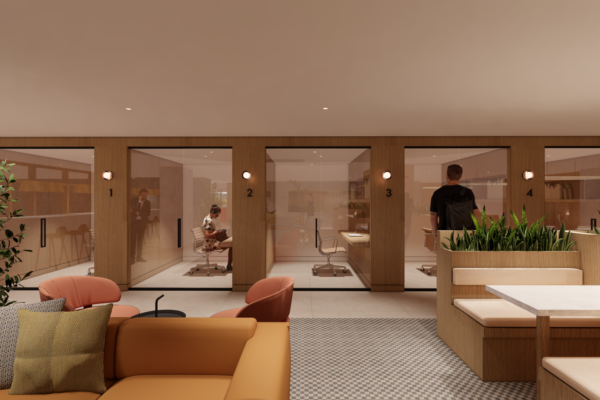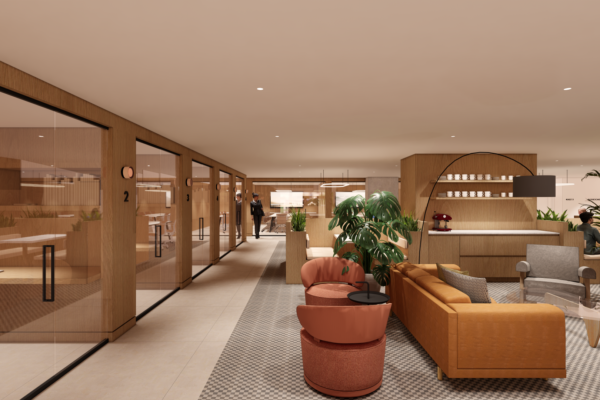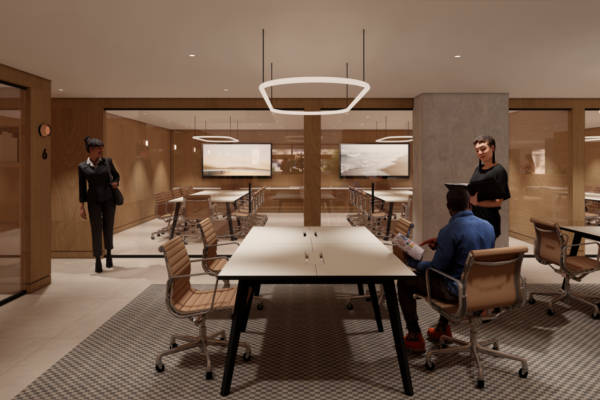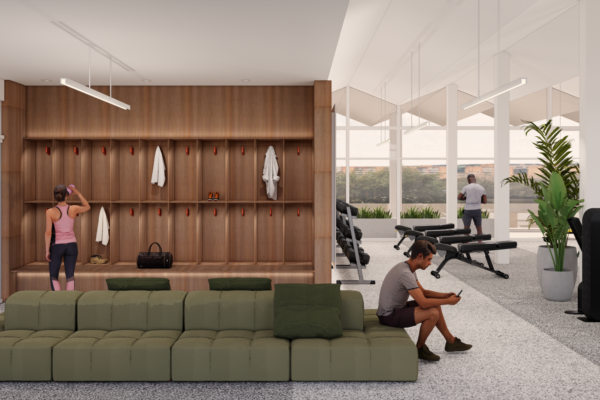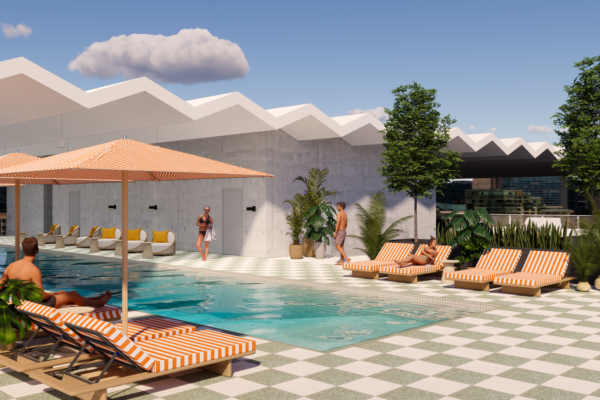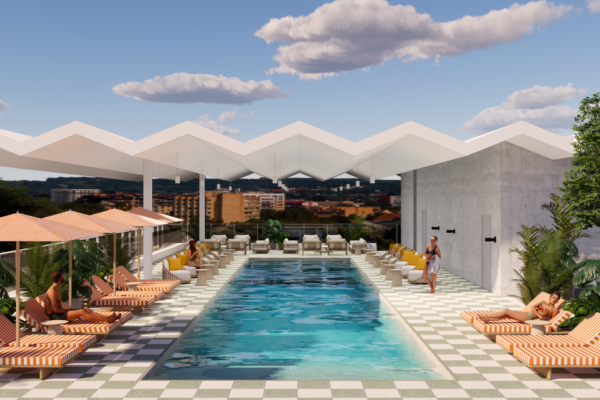The interiors at The Orchard Residential not only honour the mid-century character of the neighbourhood but also maximizes the indoor-outdoor programs spatially within the public areas and amenities.
The Orchard
Property:
The Orchard
Location:
San Jose, CA
Project Size:
36 Floors, 500 Units
Category:
Residential
Sub-Category:
Multi-Family Rental
Status:
Anticipated 2026
Project Team:
Developer:
Westbank, Peterson and OPTrust
Design Architect:
James K.M. Cheng Architects
AOR:
Steinberg Hart
Renderings:
Westbank
Jay Arvind’s Role
Interior Design
Project Manager
Procurement
FF&E
The Orchard project seeks to amplify the character of its site in the SoFA district, a culturally rich neighbourhood with a vibrant art and social scene along with several performing arts centres, museums, and galleries. The interiors at Orchard residential not only honours the mid-century character of the neighbourhood but also maximizes the indoor-outdoor programs spatially within the public areas and amenities.
The mid-century modern interiors feature a striking red staircase at the heart of the main lobby that connects the lobby to the second-floor co-working areas. The state-of-the-art amenity program includes a large co-working area, an entertainment kitchen with lounge and dining areas, a generous size gym, shower and locker facilities, outdoor lap pool, outdoor kitchen and entertainment areas.
